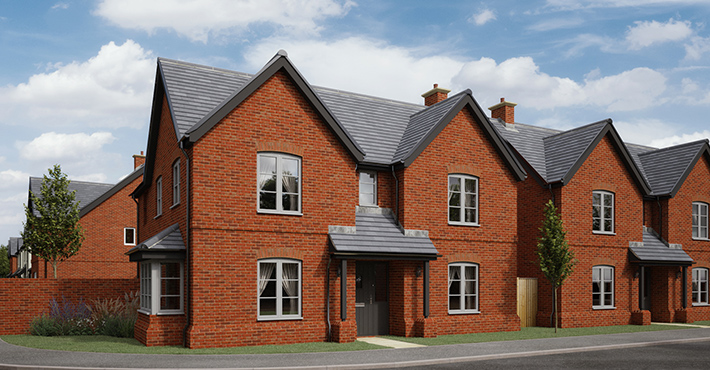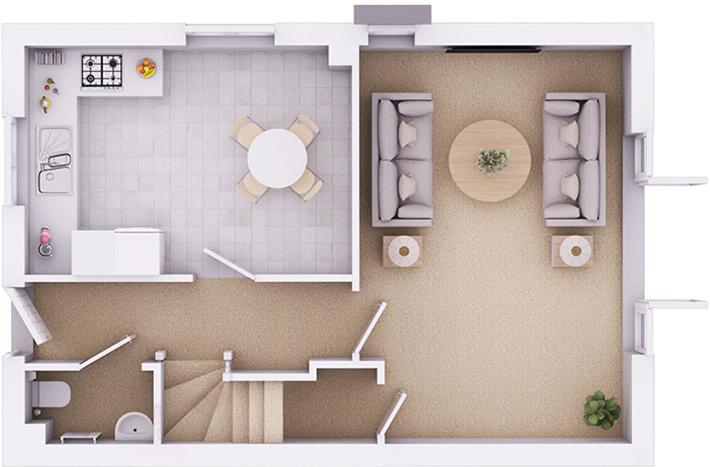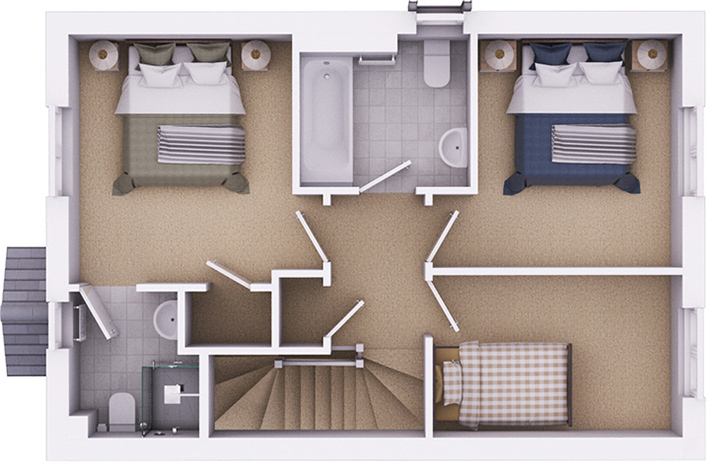The Kington – Plots 5, 8, 10-12, 30-36, 46-48
A traditional three bedroom house
Ground Floor
| Hallway | Kitchen/dining room | Living room | Cloakroom | Garage |
|---|---|---|---|---|
| 1.10m x 4.30m | 3.00m x 4.35m | 5.30m max x 3.65m max | 0.95m x 1.80m | 2.80m x 6.05m |
| 3’-7” x 14’-1” | 9’-10” x 14’-5” | 17’-4” max x 11’-11” max | 3’-1” x 5’-10” | 9’-2” x 19’-10” |
First Floor
| Bedroom 1 | Bedroom 1 en-suite | Bedroom 2 | Bedroom 3 | Bathroom |
|---|---|---|---|---|
| 3.30m x 2.95m | 1.90m max x 1.80m max | 3.05m x 2.70m | 2.10m x 3.15m | 2.00m max x 2.30m |
| 10’-9” x 9’-8” | 6’-2” max x 5’-10 max” | 10’-0” x 8’-10” | 6’-10” x 10’-4” | 6’-6” max x 7’-6” |



