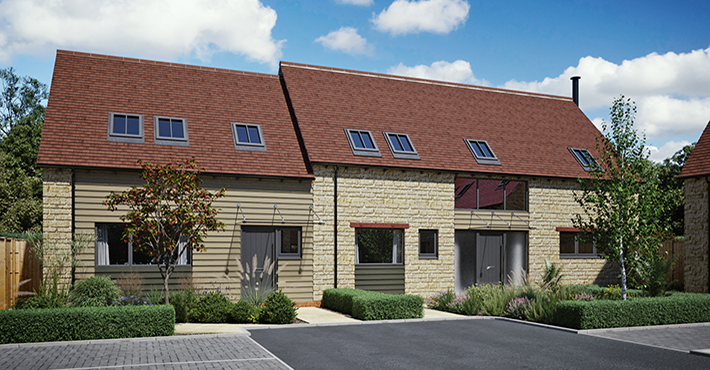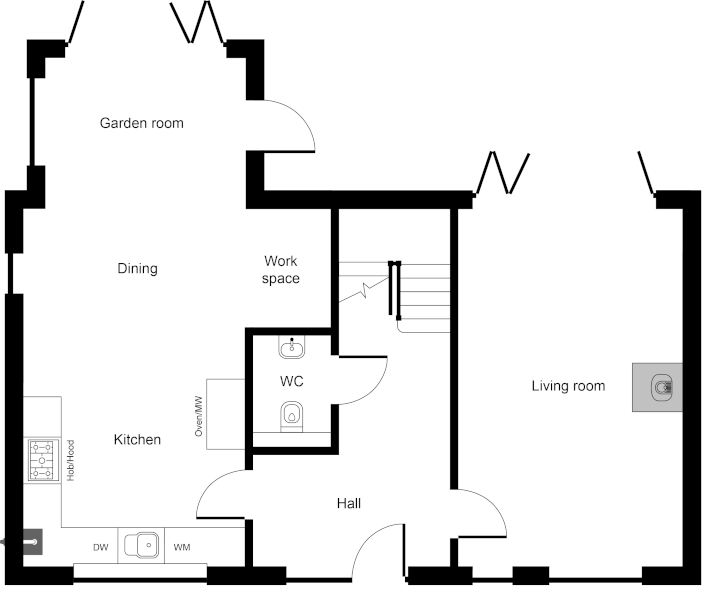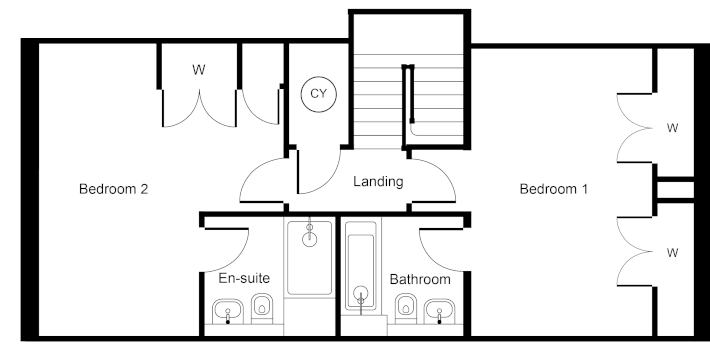Plot 5
An end two bedroom house.
Ground Floor
| Living room | Hall | WC | Kitchen/Dining/Garden room |
|---|---|---|---|
| 6.12m x 3.84m | 4.01m x 3.39m | 1.91m x 1.33m | 8.71m x 5.27m |
| 20’ 1” x 12’ 7” | 13’ 2” x 11’ 2” | 6’ 3” x 4’ 4” | 28’ 7” x 17’ 3” |
First Floor
| Bedroom 1 | Bathroom | Bedroom 2 | En-suite |
|---|---|---|---|
| 5.00m x 3.13m | 2.12m x 1.98m | 4.92m x 4.22m | 2.25m x 1.98m |
| 16’ 5” x 10’ 3” | 7’ 0” x 6’ 6” | 16’ 2” x 13’ 10” | 7’ 5” x 6’ 6” |



