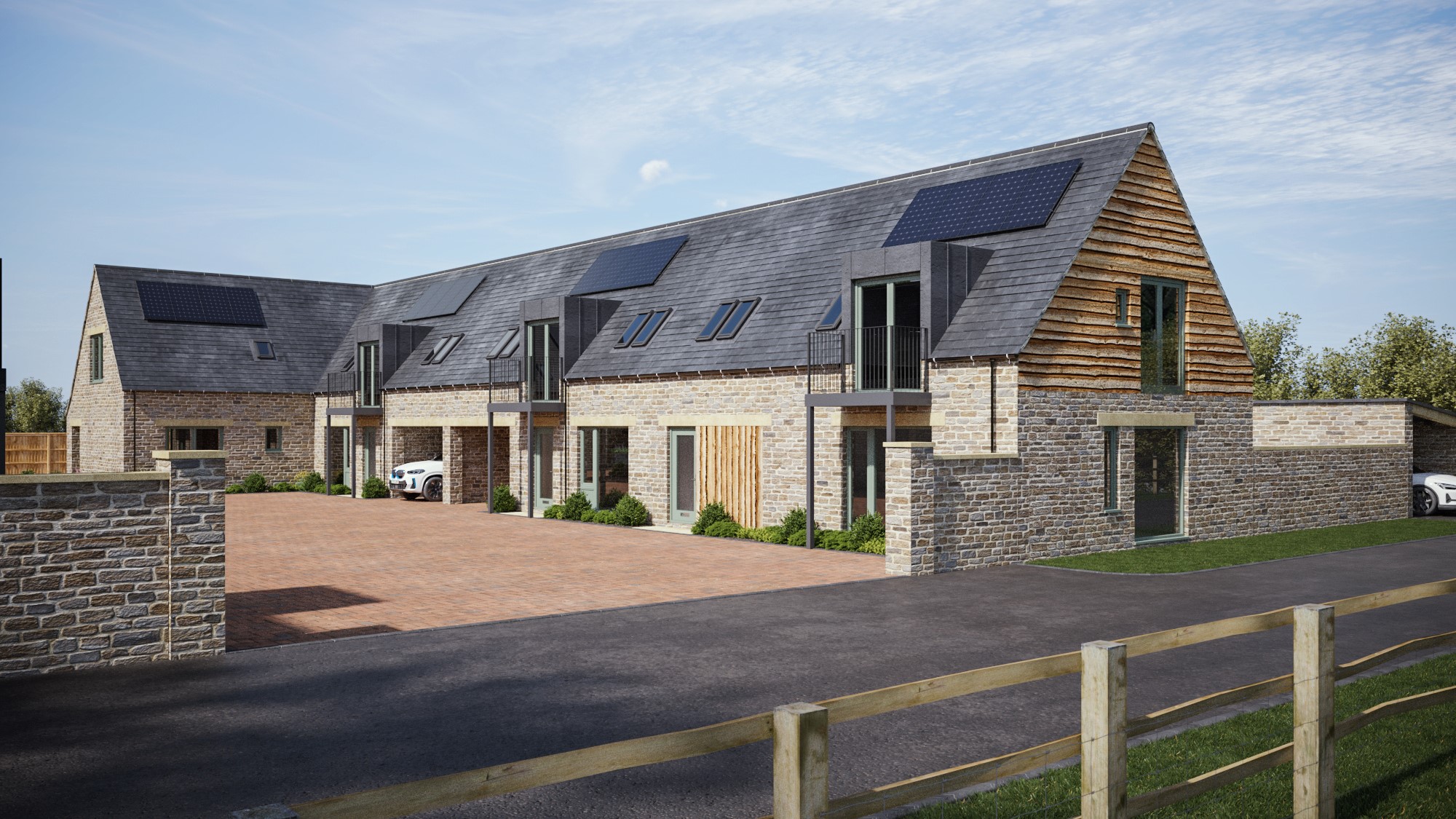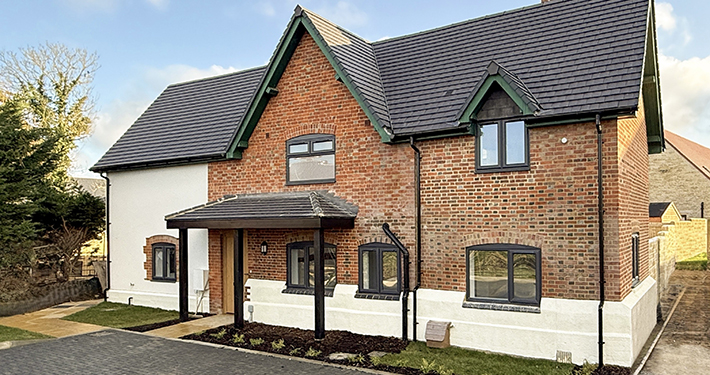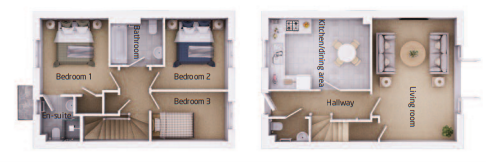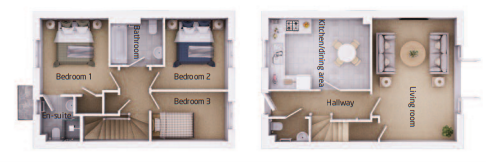Ground has been broken on the Old Yells Yard development at Fairford, Gloucestershire. This collection of nine new homes will be developed and in-line with adjacent 18th century listed buildings within the Fairford Conservation Area, whilst also incorporating sustainable modern features, such as solar panels.
Adjacent to this development sits an open meadow area to the southeast and the grade II listed Ivy Villa, an 18th century dwelling. The building is strongly linked to the Yells family, who have strong links to the area throughout Fairford’s history.
The site originated as a small agricultural holding in the 18th century. From 1858 to 1978, it was used as a family-owned building firm, which the name ‘Yells Yard’ reflects. They are known to have constructed and worked on several Fairford buildings and houses, making Yells Yard an important link to the history of the town.
A recent member of the Yells family recalls that the family business pivoted from mainly agricultural work to a building during a boom during the post-war years: “They built a huge number of properties in the area, including Burdocks and Palmer Hall. They worked at The Retreat for Dr A C King-Turner, Palmer Hall and flourished during the building boom after the war.”
According to the Fairford History Society, Palmer Hall is still in use as a community Hall to this day. The Burdocks also still stands today, as an impressive Queen Anne-style country house.
The new homes at Yells Yard aim to bring a new lease of life to this forgotten, yet historically significant area of Fairford.
Mark Tinson, Divisional Director, said: “We have worked closely with planning and heritage consultants to achieve very stylish homes which carefully follow local, Cotswolds design codes.”
To enquire about properties on this development, please contact Richard James: available by email at newhomes@richardjames.uk, or call on 01793 688705.
If you have any queries relating to this article, please contact our Communications Team at comms@hills-group.co.uk.




