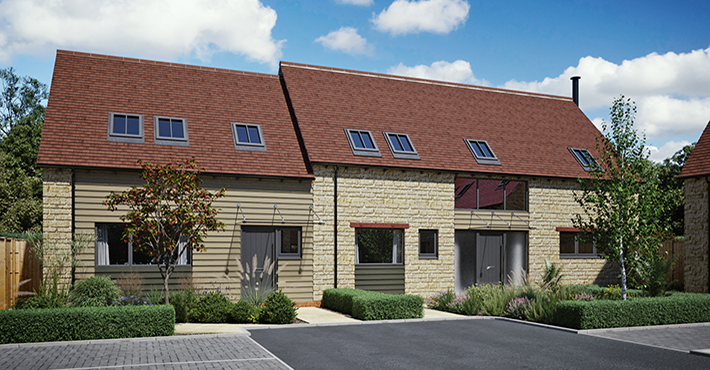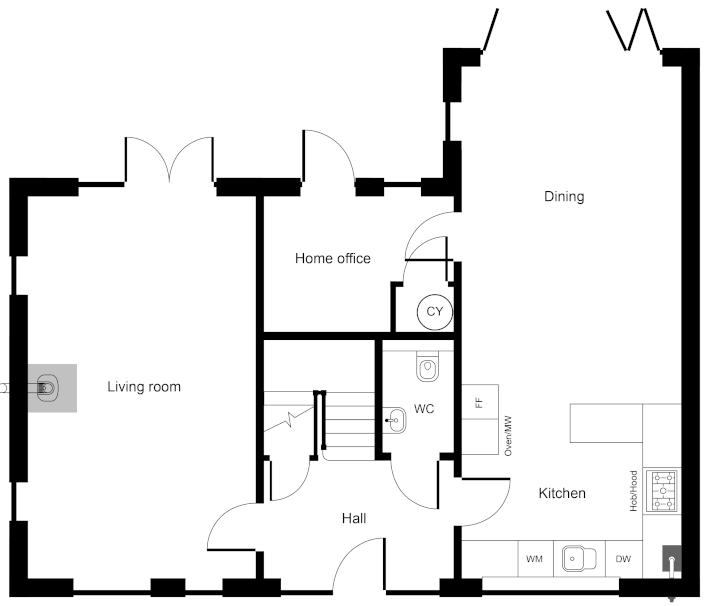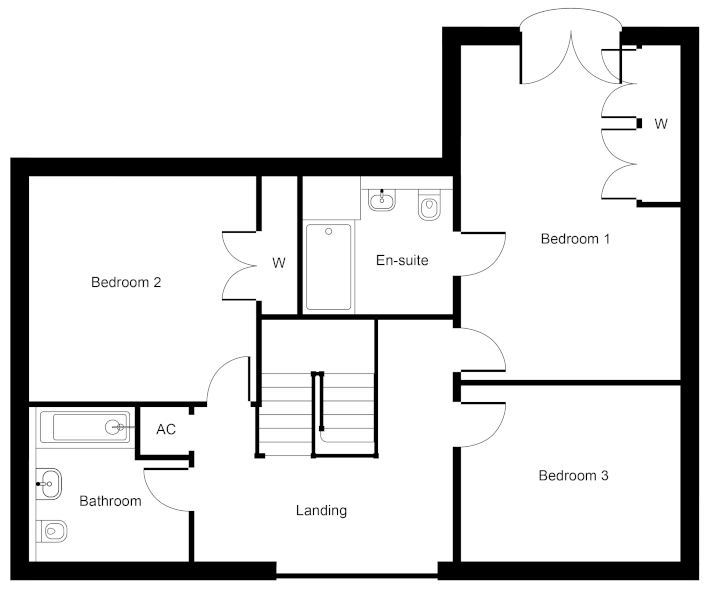Plot 9
A semi-detached three bedroom house.
Ground Floor
| Living room | Home office | Hall | WC | Kitchen/Dining/Family |
|---|---|---|---|---|
| 6.56m x 3.93m | 3.27m x 2.29m | 3.27m x 2.03m | 1.95m x 1.21m | 8.86m x 3.76m |
| 21’ 6” x 12’ 11” | 10’ 9” x 7’ 6” | 10’ 9” x 6’ 8” | 6’ 5” x 4’ 0” | 29’ 1“ x 12’ 4” |
First Floor
| Bedroom 1 | En-suite | Bedroom 2 | Bedroom 3 | Bathroom |
|---|---|---|---|---|
| 5.59m x 3.76m | 2.57m x 2.16m | 3.98m x 3.66m | 3.76m x 2.83m | 2.83m x 2.45m |
| 18’ 4” x 12’ 4” | 8’ 5” x 7’ 1” | 13’ 1” x 12’ 0” | 12’ 4” x 9’ 4” | 9’ 3” x 8’ 1” |



